
Australian Made
Support an Australian supply chain by specifying a system that is locally manufactured and fabricated from raw materials, not just assembled imports...

Thermal Break
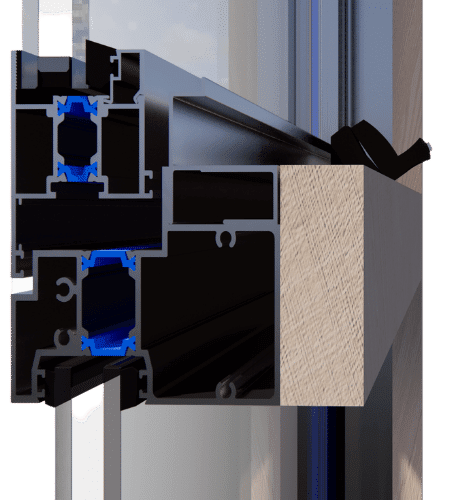

Cost Competitive with Imports
The right partners, efficient processes and better business means that Australia can manufacture facade systems that result in a win-win for everyone.

Prefabricated
Offsite manufacturing increases quality control and decreases construction delays, while unitised and mega-panel configurations enable rapid construction.
Why choose e2tim™
Taking the e2alu™ range to the next level with integrated Australian timbers that increase thermal performance and enhance interior aesthetics.
Thermally-broken timber-aluminium window and door facade systems designed to exceed Australian standards while providing benefits in both cold and warm climates due to their energy efficiency and associated physical and mental health benefits.
e2tim™ System Highlights
- Exceeds NCC2019 code changes
- Cost competitive with comparable systems
- Improve thermal and acoustic performance
- 100mm & 150mm front glazed pocket
- Partially or fully fabricated ready for install
- Mill, anodised, powder-coated or hydro printed finishes
- Compatible with most hardware
- Incorporates e2alu™ range

Thermal-break systems that literally save money and lives.
As much as 49% of the heat lost during winter and as much as 87% of the heat gained during summer can come from the windows.
See how thermal-break systems really compare.
Windows and Doors
The e2tim™ system range is purposely engineered to be high-performing, cost-effective and asethetically pleasing to reach mass adoption to support our mission of achieving healthy people-centric buildings.
e2tim™ System Range
- Fixed and Operable Windows
- Sliding and Hinged Doors
- Glazed, Spandrell and Clad Infills
- Stick, Unitised and Mega-panel
- Window Wall and Curtain Wall
Performance Values
- Thermal Ratings (Uw) = 1.8-3.4
- Solar Heat Gain (SHGC) = 0.25-0.64
- Transmitted Visible Light (Tvw) = 0.34-0.70
- Acoustic (Rw) = 30-46
- Window to Wall Ratio of up to 80%
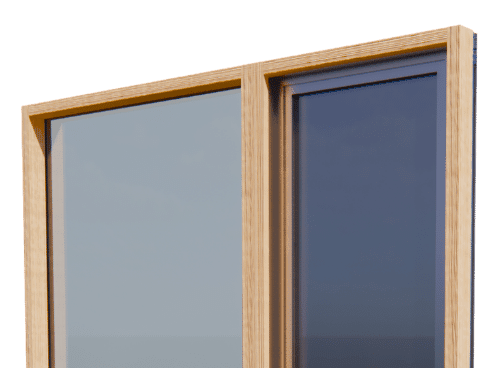
e2tim™ | Windows
- 30mm Glazing Pocket
- 100mm and 150mm Front Glazed Frame
- Top Hinged Awning Sash
- Side Hung Casement Sash
- Parallel Opener Window
- 2 track Sliding Window
- 3 track Sliding Window (150mm only)
- Glazed, Spandrel and Clad Infills
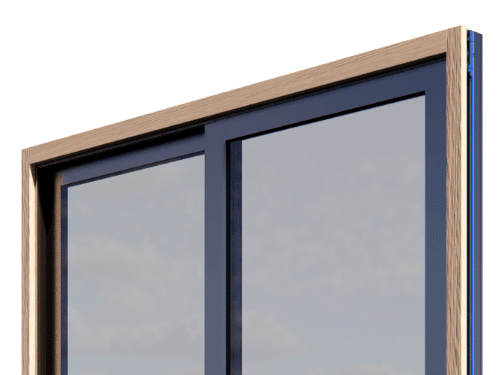
e2tim™ | Doors
- 30mm Front Glazing Pocket
- 110mm Wide Stile Hinged Door
- 100mm 2 track Sliding Doors
- 150mm 3 track Sliding Doors
- Glazed, Spandrel and Clad Infills
Unitised & Mega Panels
Prefabricated Configurations
A better way to manufacture and install facades.
Unitised and Mega-panel configurations as either Curtain or Window Wall, provide additional benefits to the mass-customisation and local manufacturing achieved by the e2tim™ system, such as:

Rapid Contruction
Rapid construction not only saves time and money but increases safety and decreases local business and traffic disruptions.

Offsite Manufacturing
Offsite manufacturing (prefabrication) greatly increases quality control and decreases delivery delays due to weather or other trades.

Horizontal & Vertical Spans
Horizontal or Vertical spans of typically 3x3m - 3x6m that can cover two floors resulting in faster floor lockup and safety barrier for the floor above.
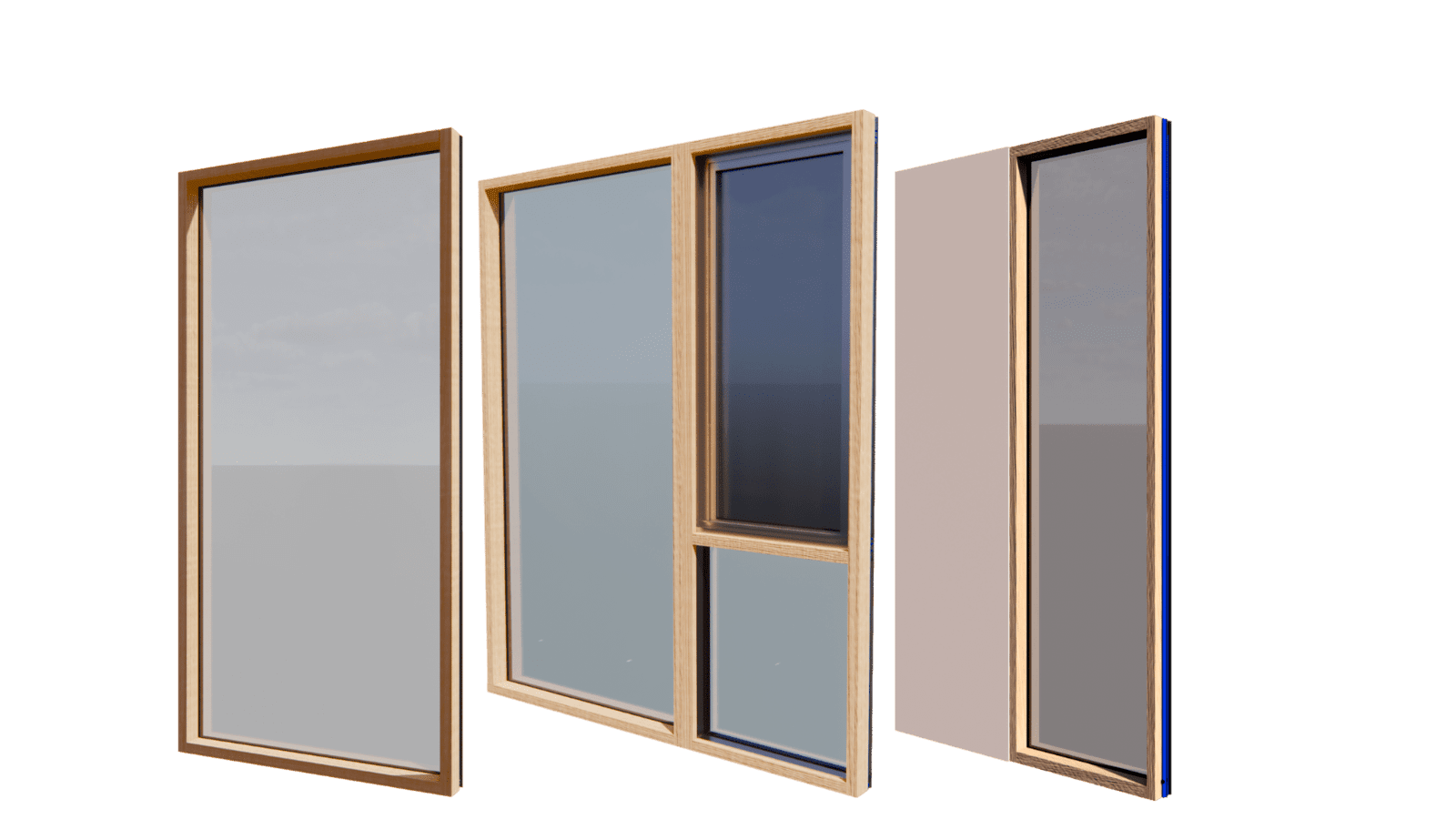
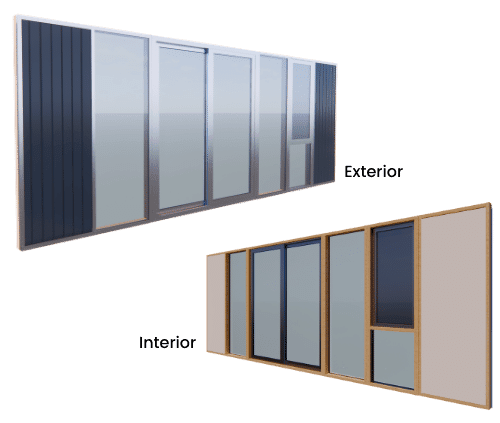
Featured System
Parallel Opener
A better way to naturally ventilate buildings.
Parallel opening windows allow airflow around the full perimeter of the window, resulting in highly efficient natural ventilation while greatly reducing draughts.
Benefits over other operable windows include:
- Approx. twice the ventilation of an equivalent sized top hung window*.
- Fewer operable windows to meet natural ventilation requirements
- High-performance with Uw/SHGC values down to 2.8/2.5.
- Minimises draughts and improve air circulation since fresh air is drawn in at the bottom and stale air is expelled at the top.
- Keep CO2 levels low in important built environments such as offices, schools, hotels and aged care.
- Manual or automated operations can be physically opened or linked to Building Management Systems for ultimate efficiency.
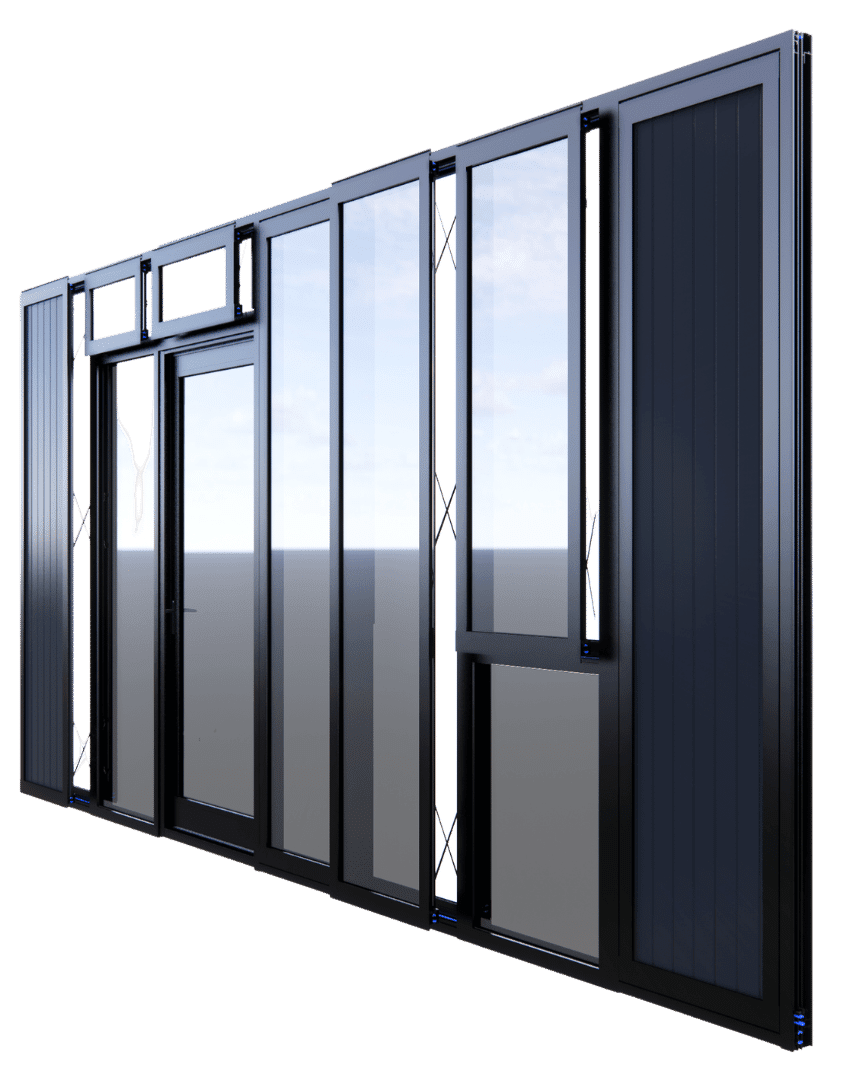
*A case study based on a typical classroom reported:
- Free airflow of 560 litres/sec for parallel opening windows compared to 290 litres/sec for top hung windows of equivalent size.
- Air changes as 10.9 per hour for the parallel window design compared to 5.7 for the equivalent sized top hung windows.
Welcome to our Virtual Showroom
Experience the range of e2 Systems without a site visit with our 360 VR Virtual Showroom!
e2 are continually experimenting and adopting the latest processes and technologies to improve the quality and efficiency of their clients projects.
Work with e2 to future proof your project and know that only the best will go into making it a reality.
Swipe/Click and Drag to take a look around.
